Hello friends in Architecture+Design Community,
In Indonesia, Saturday is a public holiday because of the Chinese New Year holiday, children do not go to school. Because of that, our family decided to go on holiday to the city of Berastagi. Berastagi is one of the tourist destinations that is closest to where we live. The cool climate and beautiful views of the hills and mountains are an attraction for tourists visiting the city of Berastagi.On the way, my eyes were accidentally attracted to a house building, this building was not 100% ready, but the beauty of the architecture was able to fascinate me.
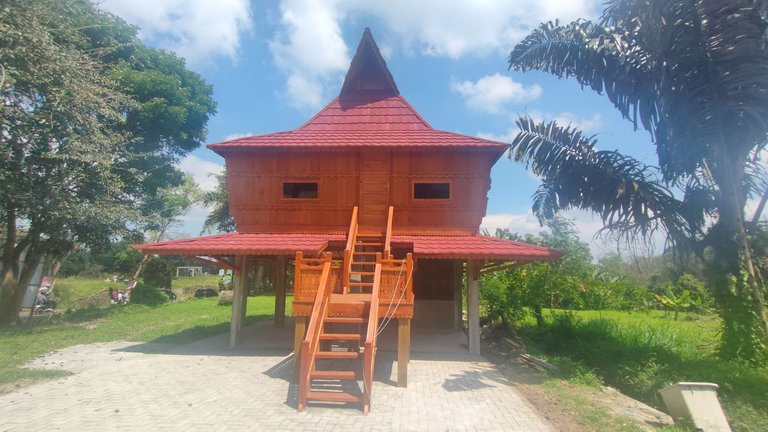
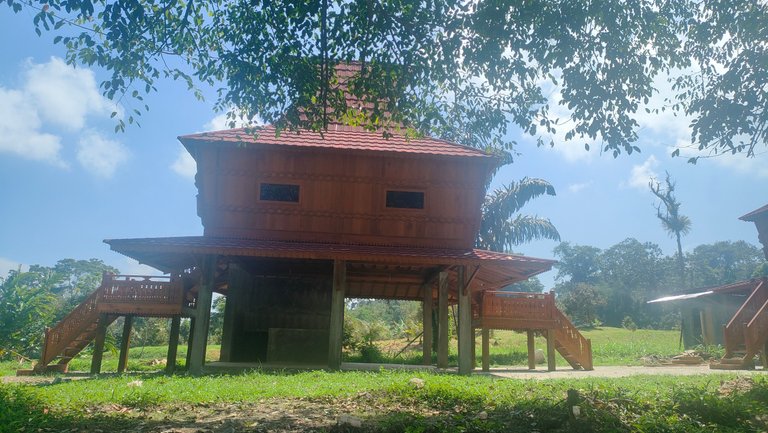
The building of this house is made of wood. At first glance, I thought this house had typical Karo architecture, because it was built on Karo land. But after I looked carefully, it turned out that this house combined typical Karo and Malay architecture. I will show the architectural beauty of these two tribes in a building.
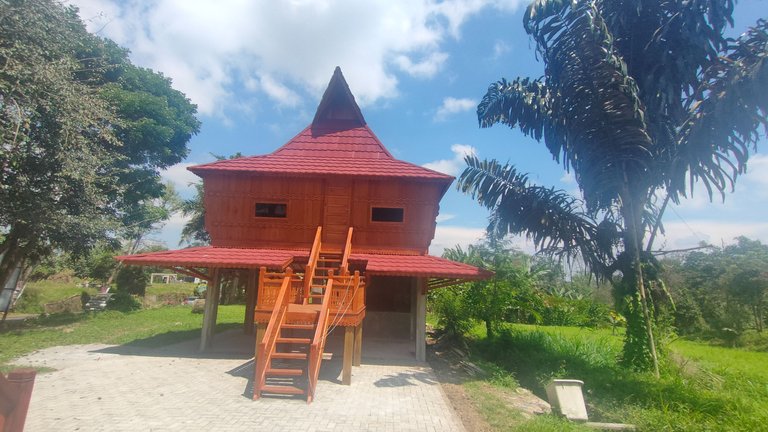
Roof Section Architecture
The architecture of this house uses a roof made of maroon colored metal tiles. The roof design uses typical Malay architecture in the shape of a pyramid. Typical Malay architecture with a pyramid roof shape is clearly visible on the front of the house. Houses that use pyramid-shaped roofs usually use ornaments with floral motifs and function as ventilation holes. At the end of the roof, there is a decoration with a typical Malay tribal design in the form of a hanging bee.
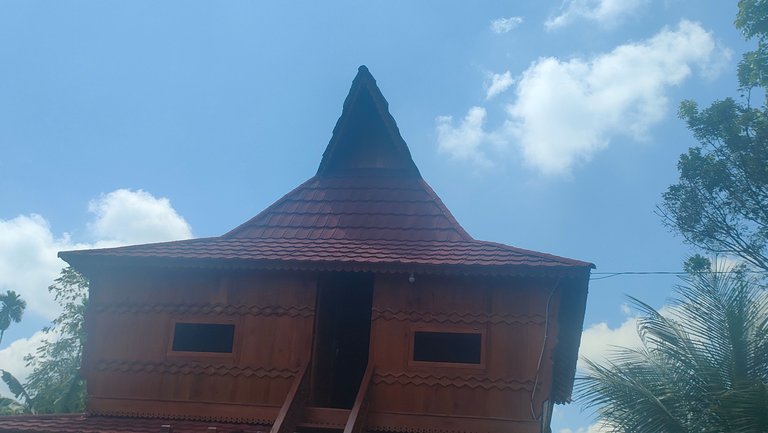
Wall Section Architecture
The entire wall is made of teak wood varnished with a brown wood color. There is an interesting design in the motifs that decorate the entire wall, because the motifs on the walls are a combination of Karo and Malay tribal designs. The typical design of the Karo tribe can be seen from the lizard-shaped wall decorations on the walls.
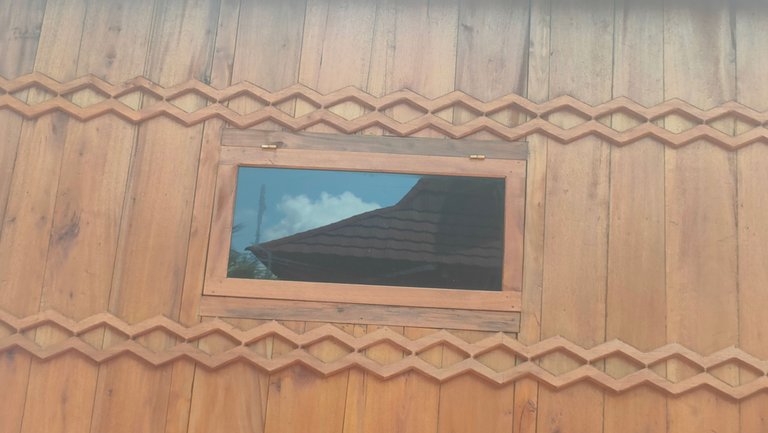
At the end of the wall there is a typical Malay decoration, namely in the form of floral motifs and hanging bee motifs. Floral and bee-dependent motifs are usually carved on wood and are synonymous with the Sumatran Malay tribe.
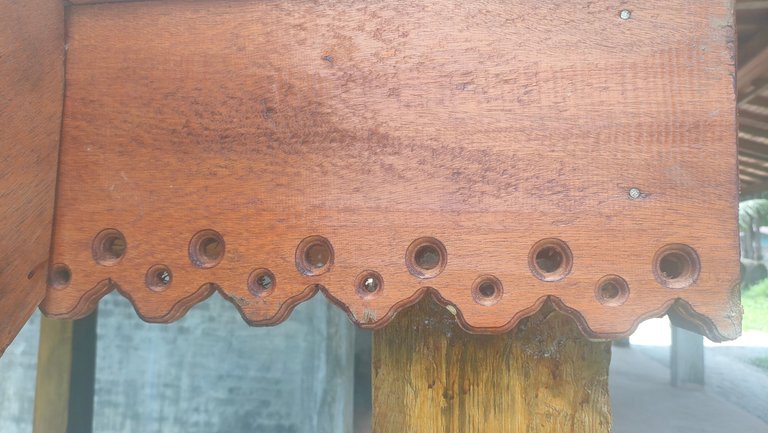
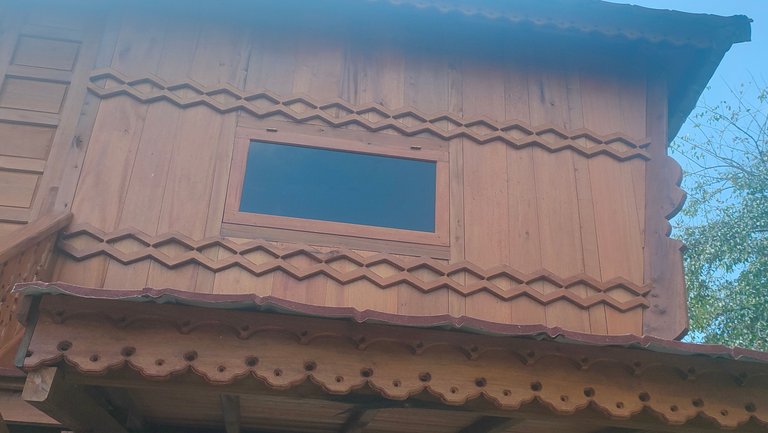
Foot / Pillar Part Architecture
This residence has a stilt house architecture with legs made of concrete. These legs support the first floor which is made of boards.
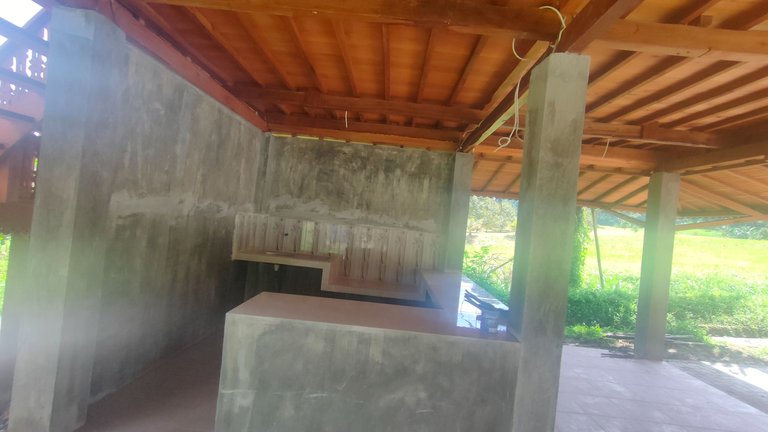
This house has a pillar design that has a rectangular shape. In Malay culture, the rectangular legs or pillars of buildings are meant to bring in sustenance from the four corners.
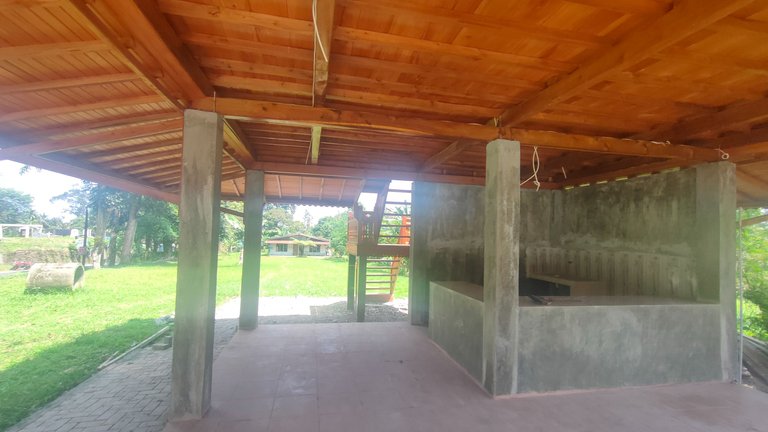
Girder Section Architecture
Wooden girders are rectangular and made of hardwood.
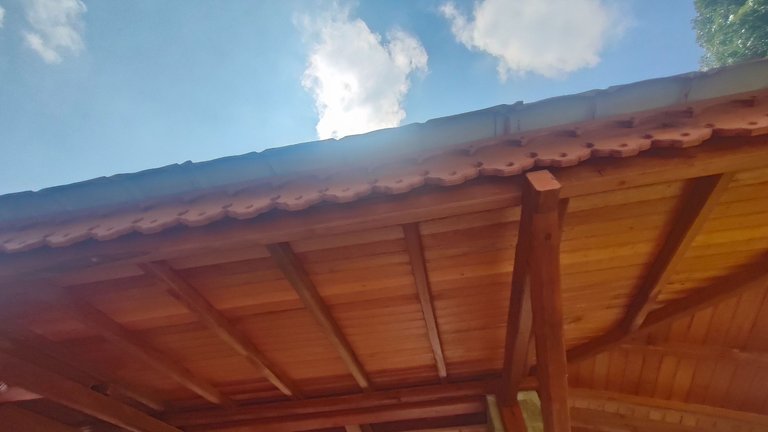
Floor Section Architecture

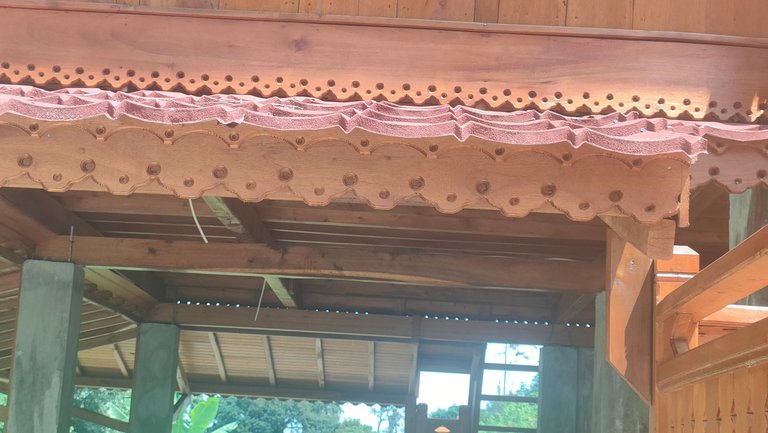
Door Part Architecture
There are two designs on the door, some are one sheet and some are two sheets.
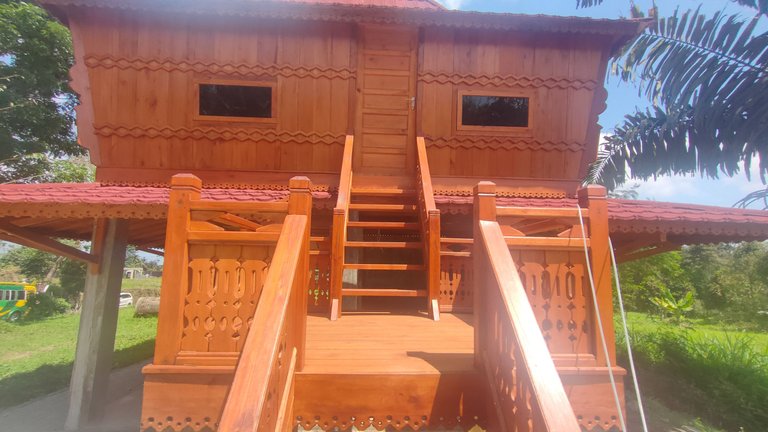
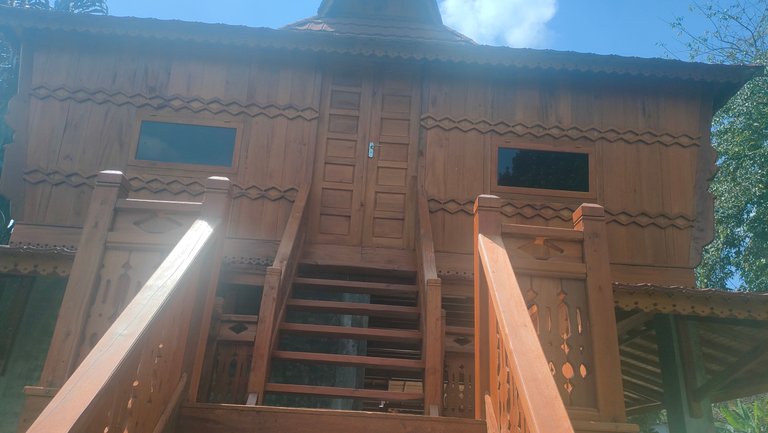
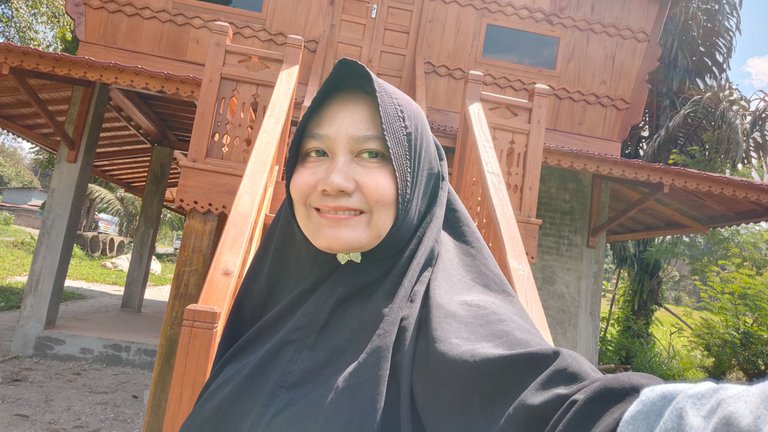
Window Section Architecture
The window architecture used is in accordance with Karo traditional architecture, namely in the form of a single window design. This design is used in the Karo Siwaluh Jabu traditional house. Around the window there are decorations typical of the Karo tribe, namely lizard animals that flank the window and form frames on both sides of the window.

There are two windows located to the left and right of the door.
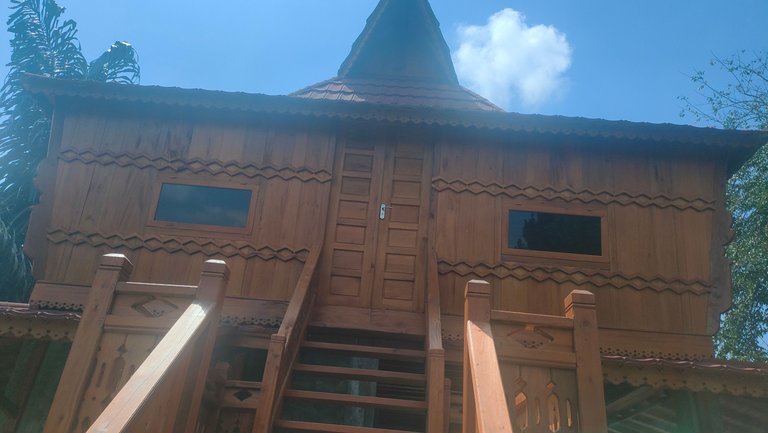
Stair Section Architecture
The architecture of this staircase has a unique Malay design, namely the presence of two stairs. The first staircase connects the yard to the terrace of the house and the second staircase connects the terrace to the first floor.
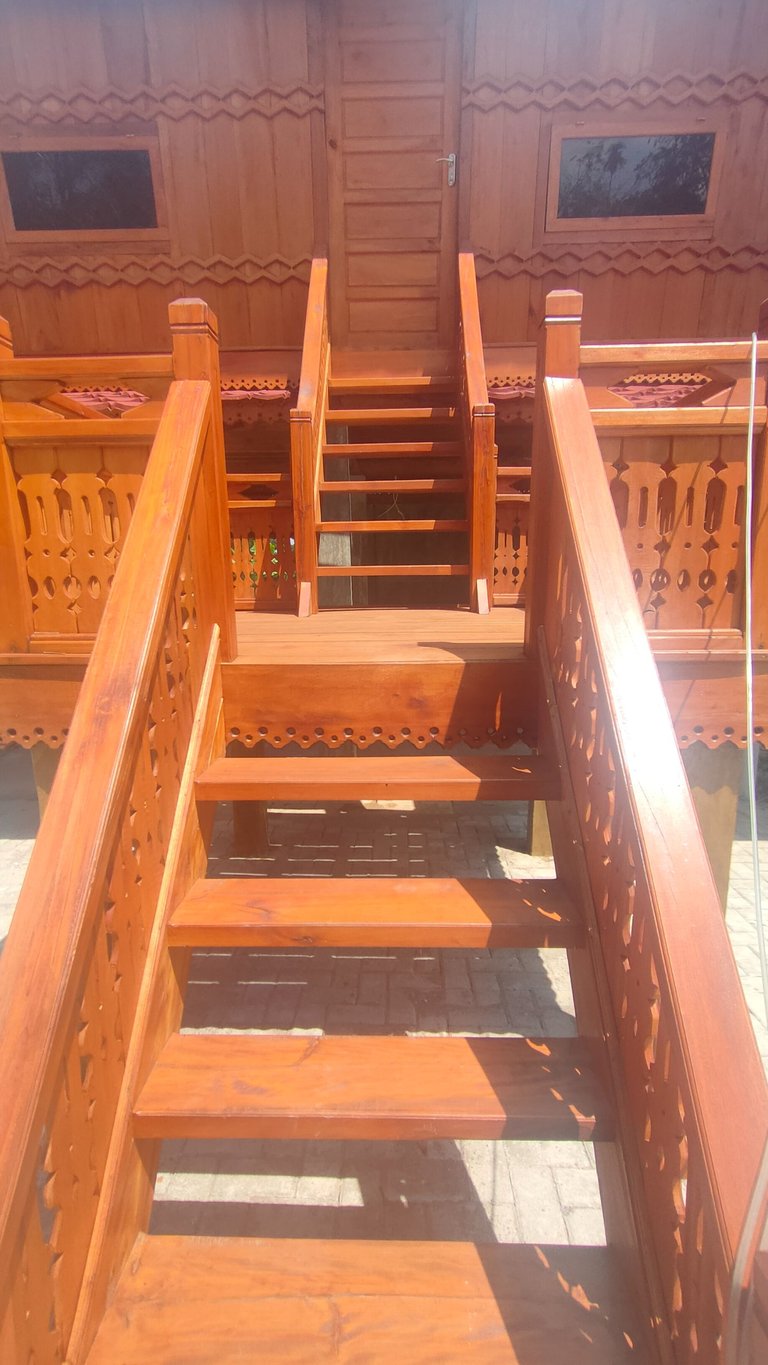
The number of steps on one staircase is usually 5, the stair handrails are usually decorated with hanging bee motifs.

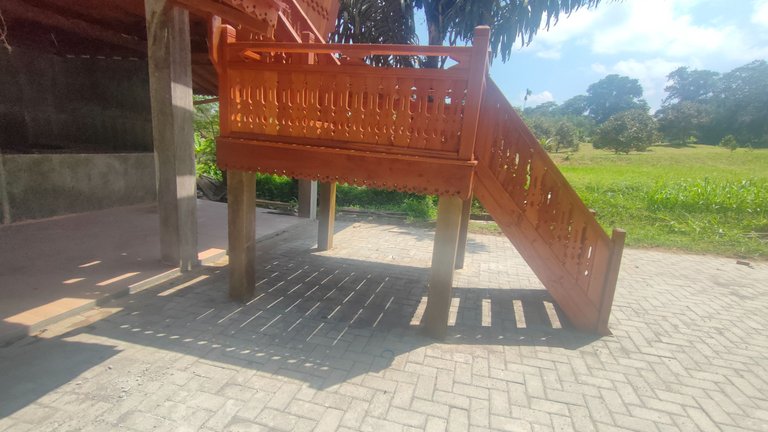
The steps and terrace that connect the stairs to the first floor are made of hard wood and decorated with typical Malay decoration.
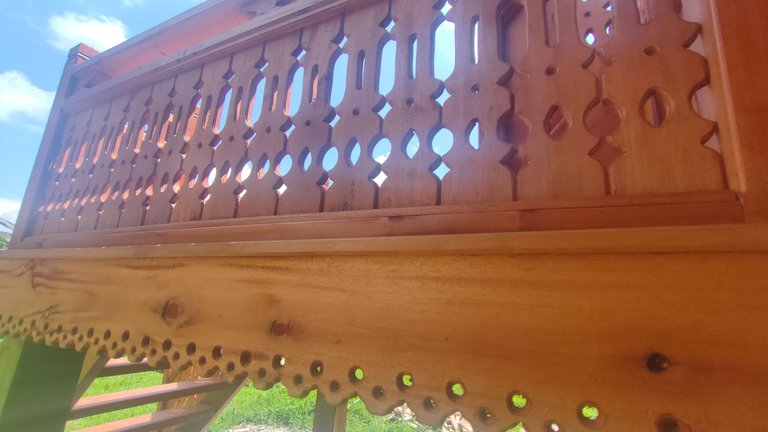
It turns out that the combination of two or more traditional architecture in a building can make the building more beautiful.

It turns out that the combination of two or more traditional architecture in a building can make the building more beautiful.
Thank you for reading my post.
Best Regards
@umirais
