One day, I had the opportunity to introduce the layout of a Balinese house to my client. I visited a house in Desa Baru that is open to the public, allowing visitors to learn about its traditional design.
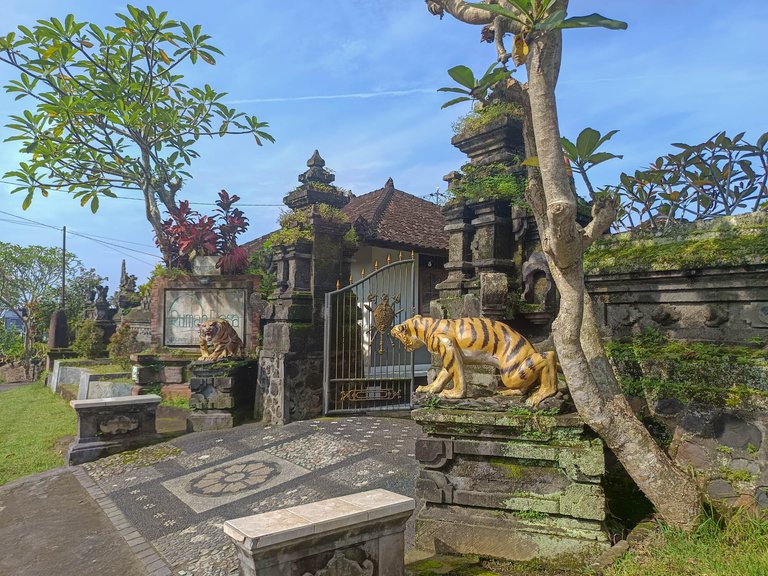
The traditional layout of a Balinese house is already fixed. Unlike Western houses, which are divided into rooms for different purposes, a Balinese house is divided into separate structures or buildings.
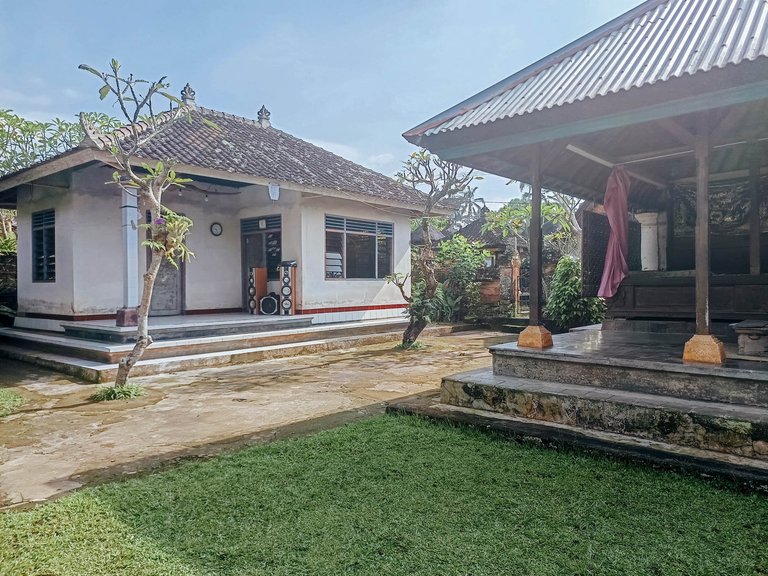
One of these buildings is called Bale Daja, or the north building/pavilion. It is dedicated to the most respected members of the family, such as the parents.
In the northeast, there is an area for the family temple. This is where the Balinese pray to God, their ancestors, and the spirits that protect them from negative energy.
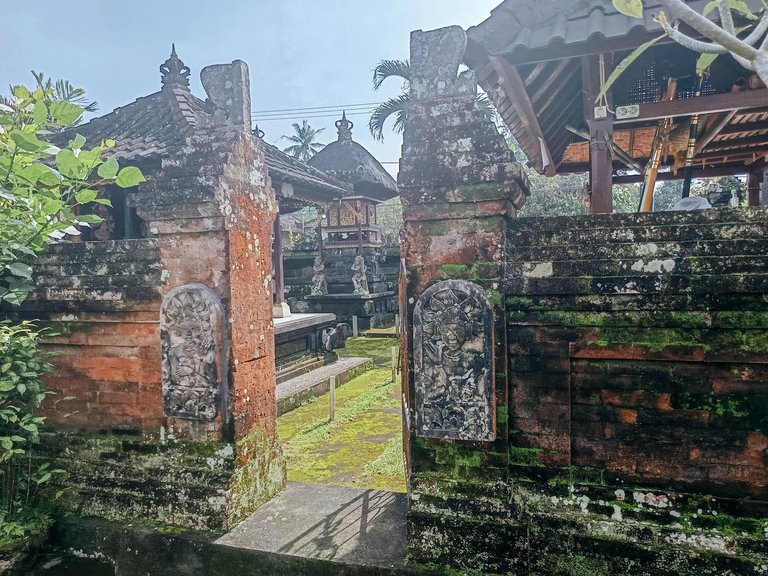
To the east, there is an open pavilion used for family ceremonies, such as a Balinese birthday or a tooth-filing ceremony.
In the west, there is a building called Bale Dauh, which is usually used as rooms for the children.
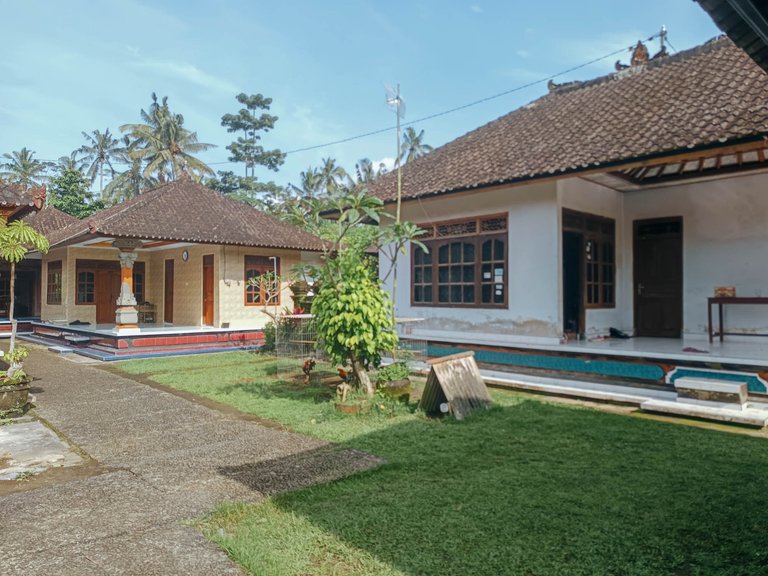
The south part of the house typically contains the kitchen, toilet, and well. The kitchen is placed near the water source so that in case of a fire, water can be accessed quickly.
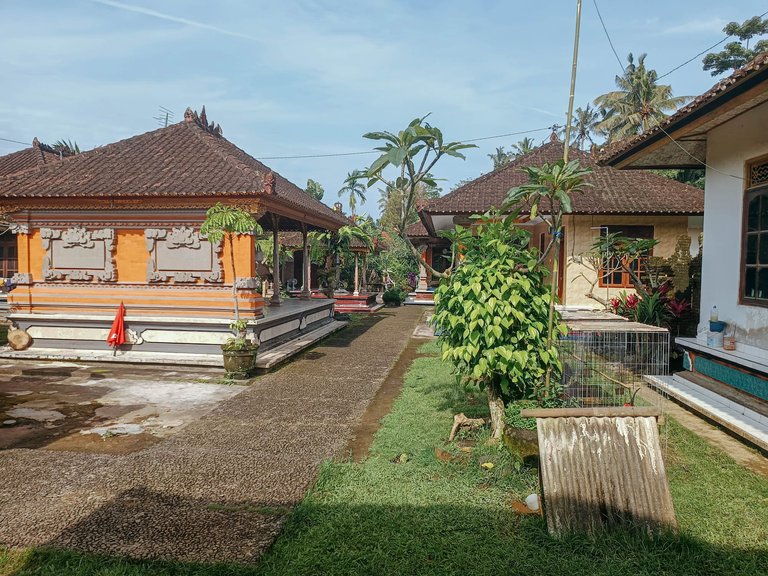
This layout is commonly found in South Bali because the mountains (a sacred direction) are located to the north. That’s why the family temple is placed in the northeast, the most sacred area of the house. Meanwhile, the furthest direction from the mountain is the south, which is considered the least sacred area—so that’s where the toilet is usually located.
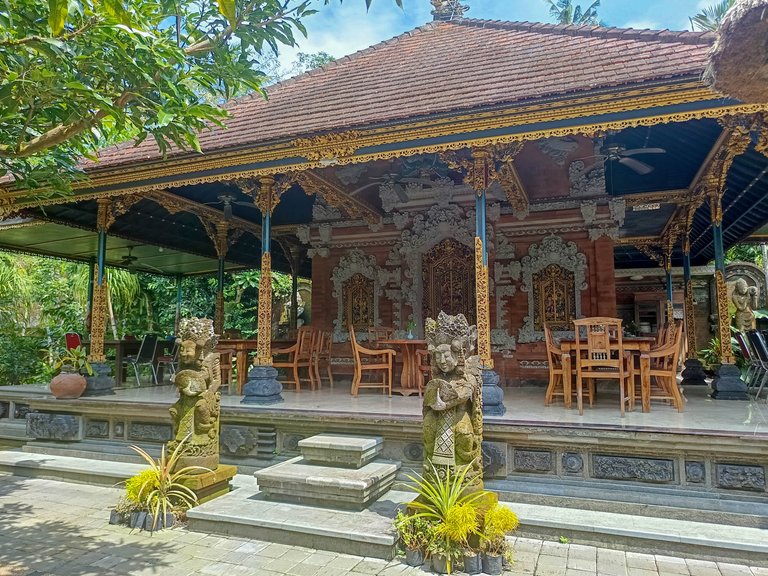
On side note, the entrance to a Balinese house is marked by a split gate, representing a mountain cut in half. Guardian statues stand at the entrance to protect the house from evil spirits. After passing through the gate, there is a wall that prevents direct entry—you have to make a turn to enter the house yard. The belief is that evil spirits can only move in a straight line, so this layout helps ward them off.
Well, I can’t prove it, but that’s what people believe! 😊😊!
 To earn 100% daily curation rewards in Hive + 10% of your delegation each day in Ecency Points and if you write well, you might even get curated!
To earn 100% daily curation rewards in Hive + 10% of your delegation each day in Ecency Points and if you write well, you might even get curated!
