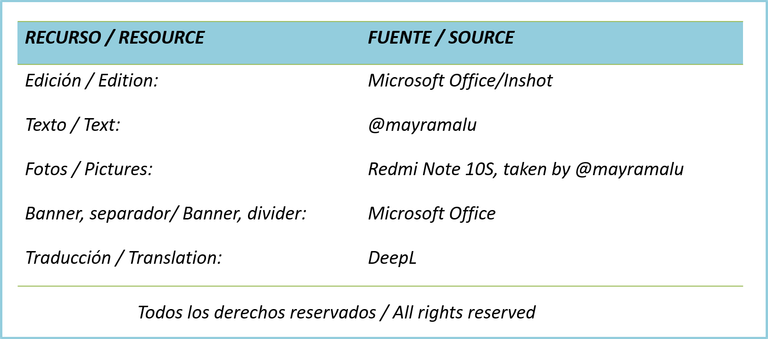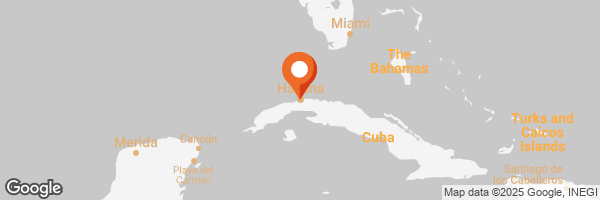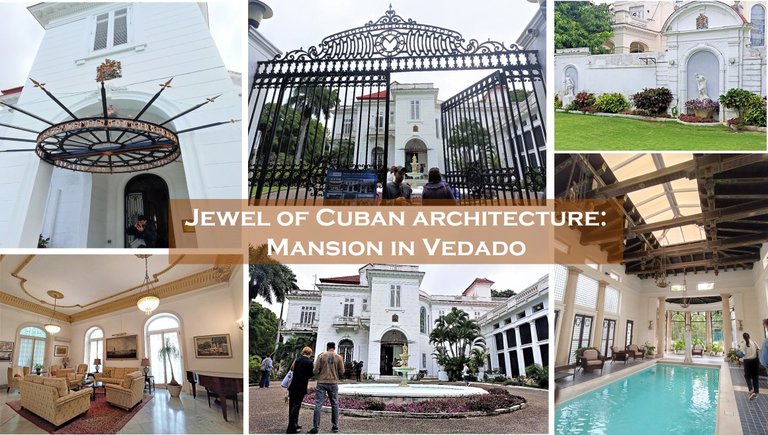

Dear friends of this beautiful community, today I have the great pleasure of sharing with you a visit to a majestic mansion in the Vedado neighborhood of the City of Havana. It is a mansion that dates back to 1918 and its first owner was the wealthy banker Pablo González de Mendoza who was the owner of Banco Mendoza at that time. It is currently the residence of the British ambassador.
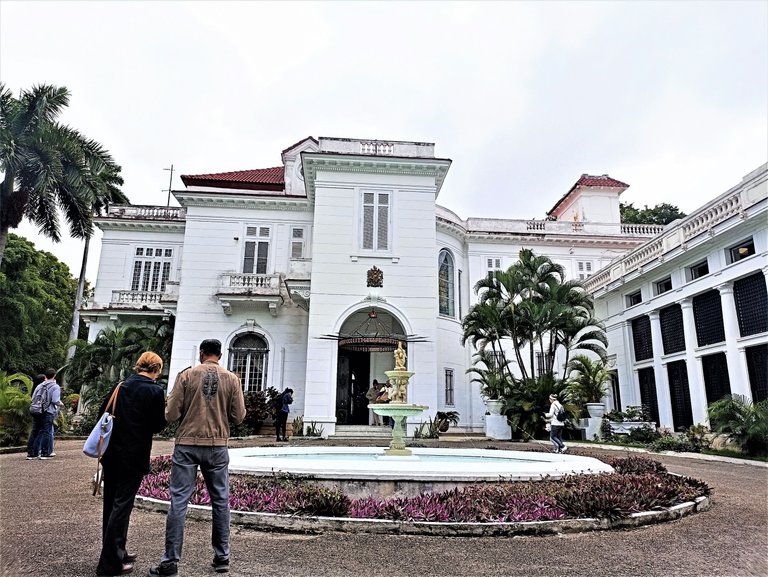
This visit was part of a UNESCO project called "Open Doors of Vedado" where they facilitated the visit of all people interested in learning about the architecture of these places.
The visit was guided by students and professors of Art History and Architecture who gave the corresponding explanations of the place. They explained to us that the main objective is to publicize and preserve the places that are considered part of the heritage of humanity, in this way ordinary people identify with art and architectural values.
The first thing I appreciated was the lattice of the main entrance that has in its decoration the letter M corresponding to the surname Mendoza, we are greeted by a fountain with a beautiful marble sculpture.
The entrance is very attractive with the metal and crystal ornament that I liken to a crown. Above we see the coat of arms representing the United Kingdom.
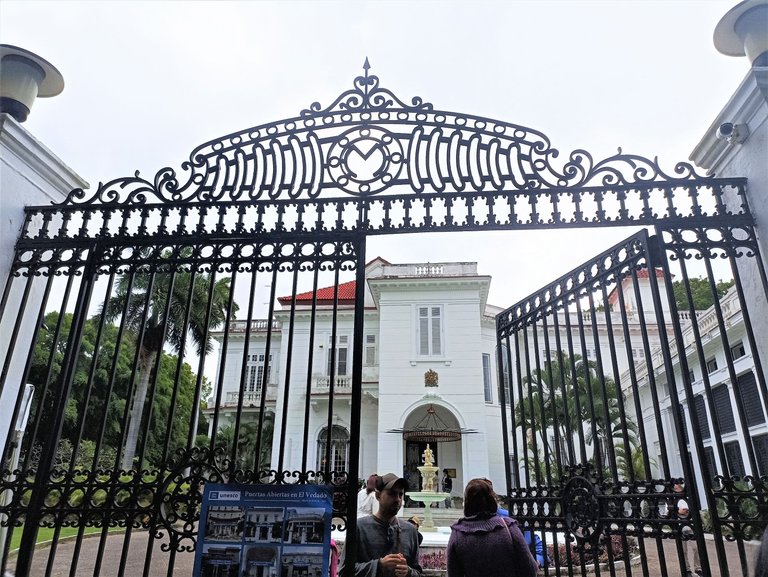
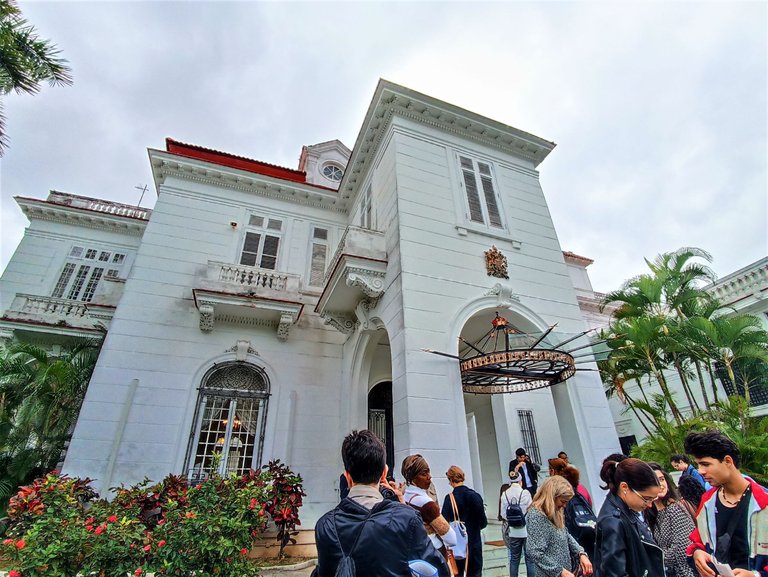
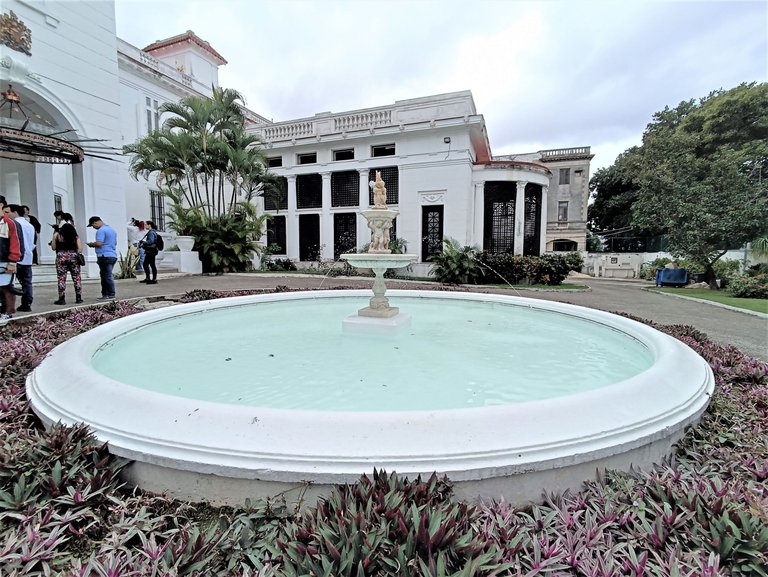
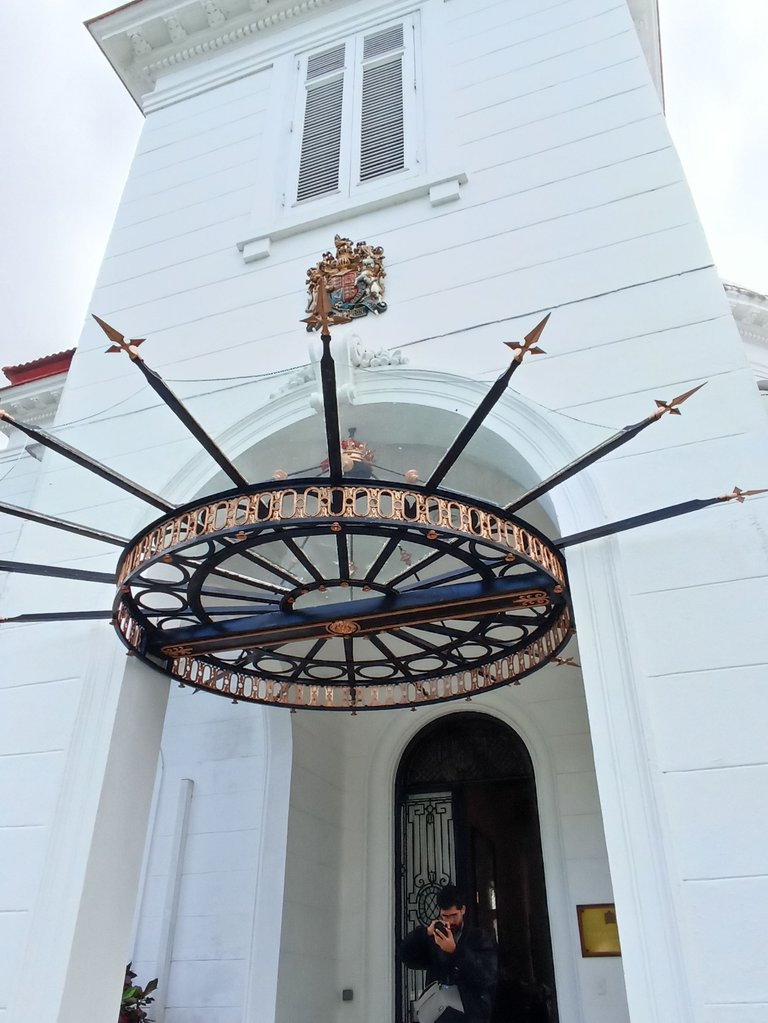
The lobby is cozy and from here there is a helical marble staircase to go to the second floor where the rooms are located, what I like the most is the window with stained glass windows of beautiful colors where the light passes through to give clarity and beauty to the place.
We continue in the lower part where we see two living rooms that impressed me with their design that I had only seen in the movies of ancient times. What I liked the most is the design of the ceiling, with its pink trim that matched the furniture and carpet. I also stayed contemplating the paintings because I enjoy old paintings very much.
Next to it is a second somewhat simpler living room, but with a lovely ceiling lamp.
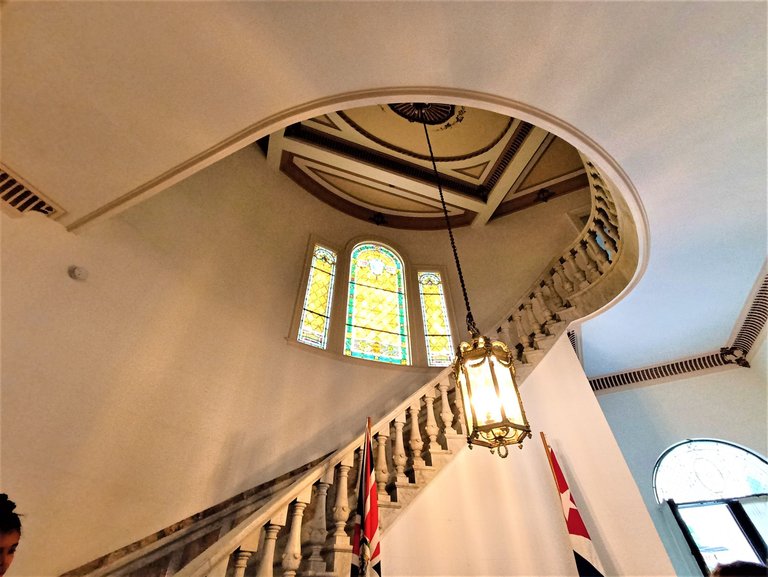
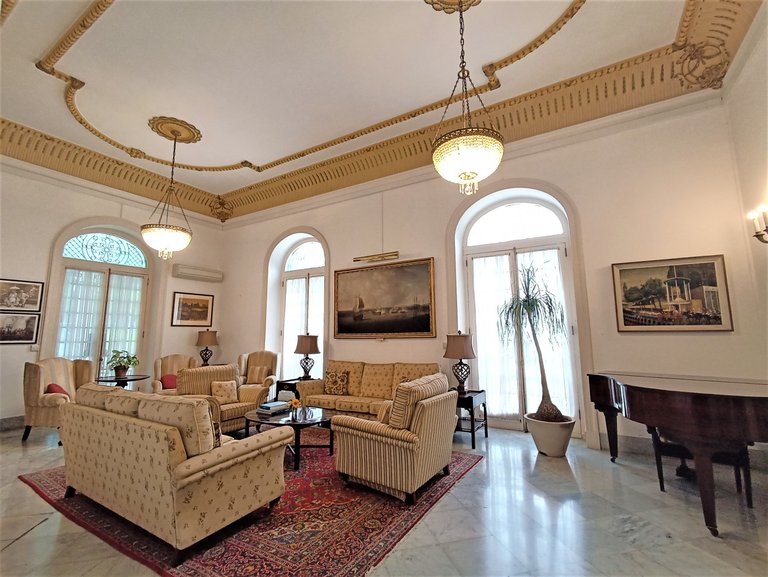
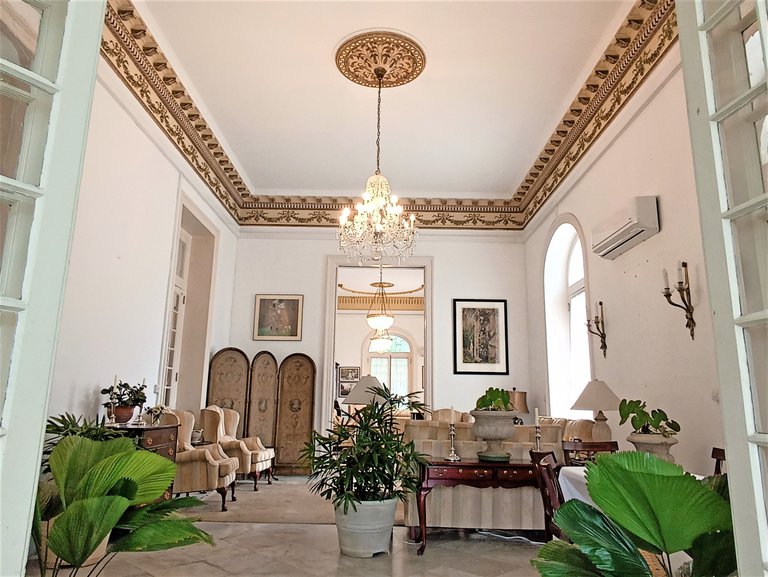
The dining room is beautiful and with a large table in the center, it has doors that connect it with the side gardens. The ceiling decoration is very nice vibrant color. I loved the set of teapots on its tray, I can see that you can make the tea instantly, it's beautiful.
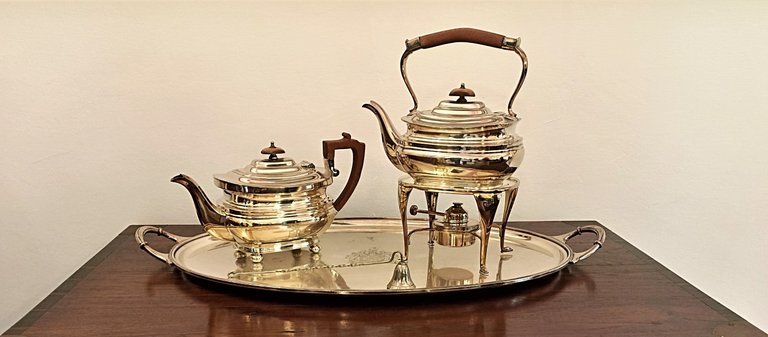
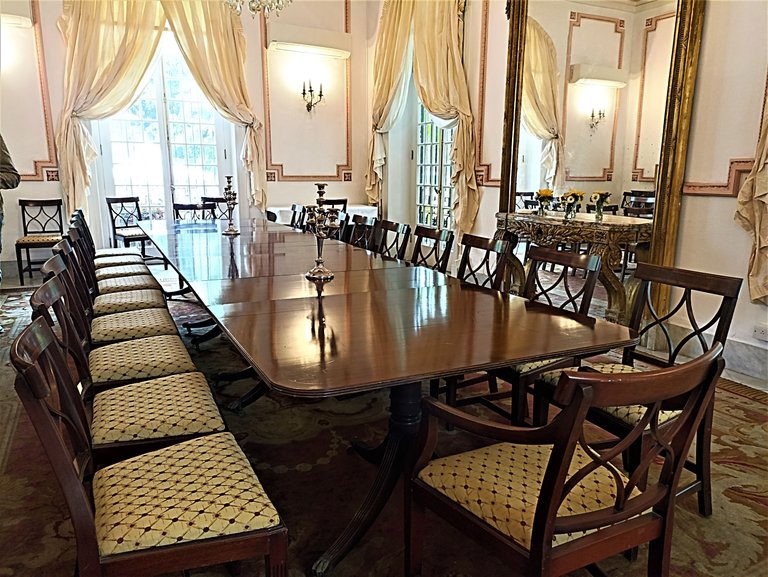
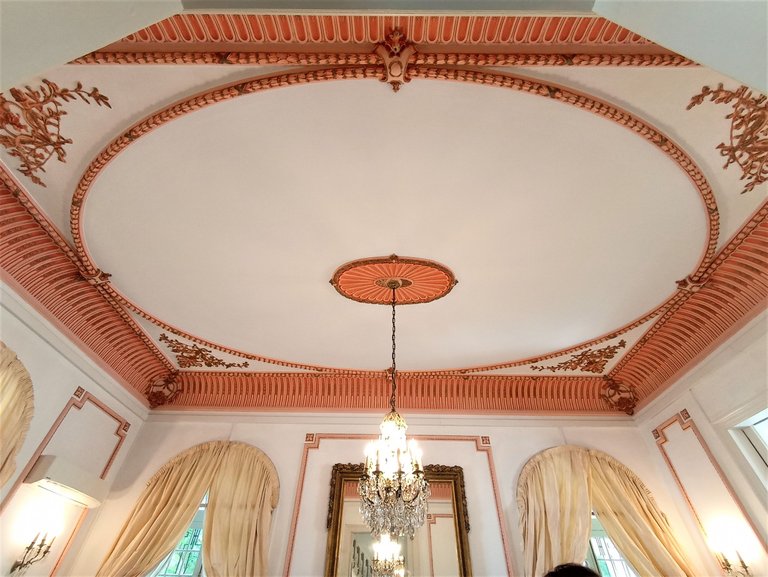
From the terrace you can enjoy the beauty of the gardens, which are spacious with benches and beautiful statues. Also from here you can access the swimming pool.
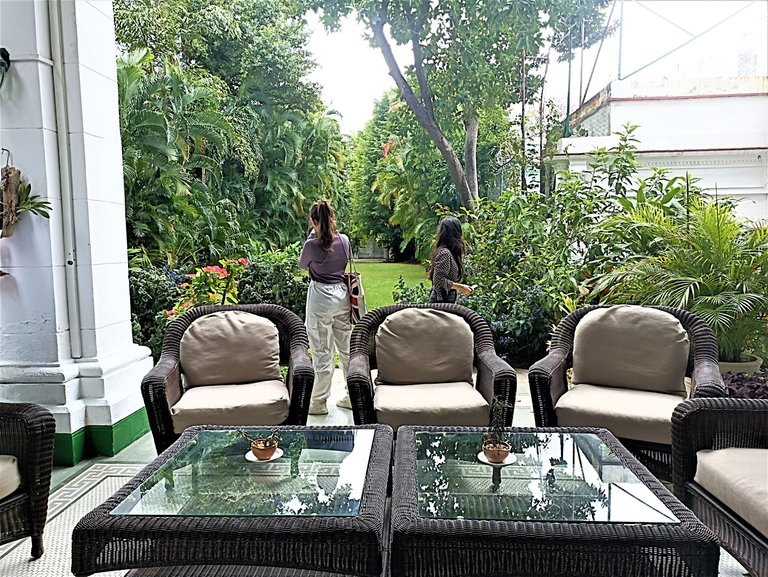
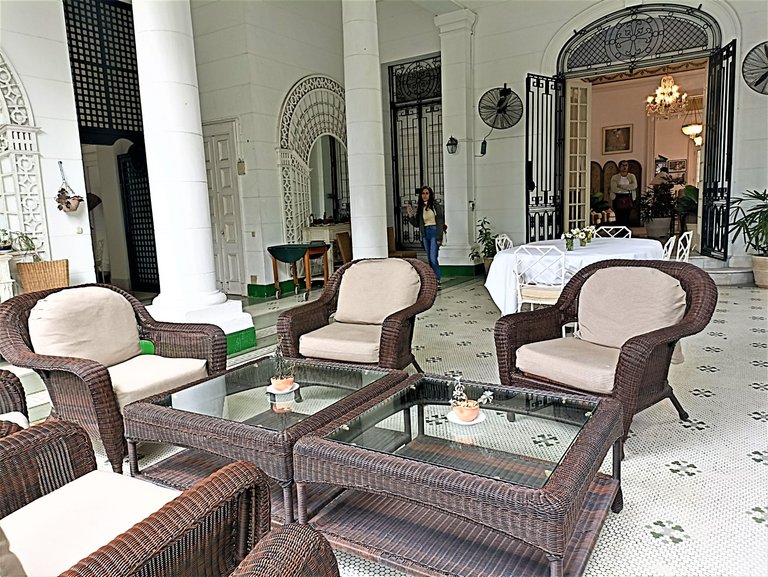
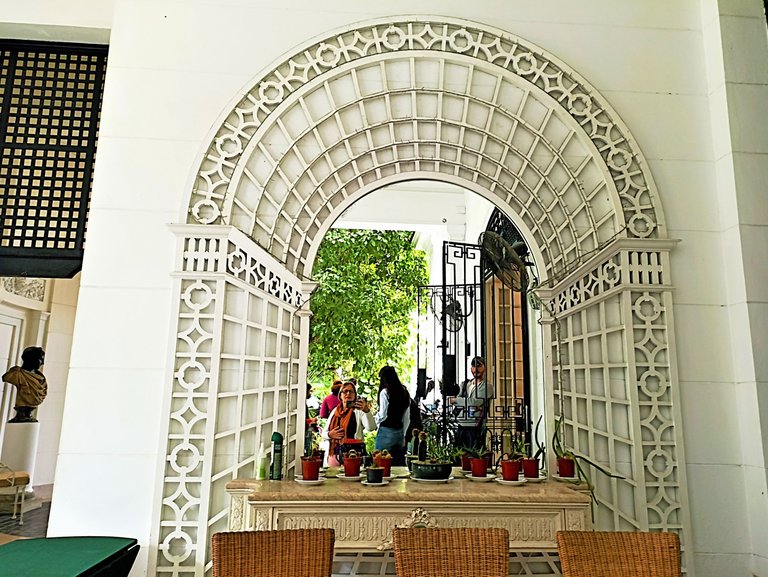
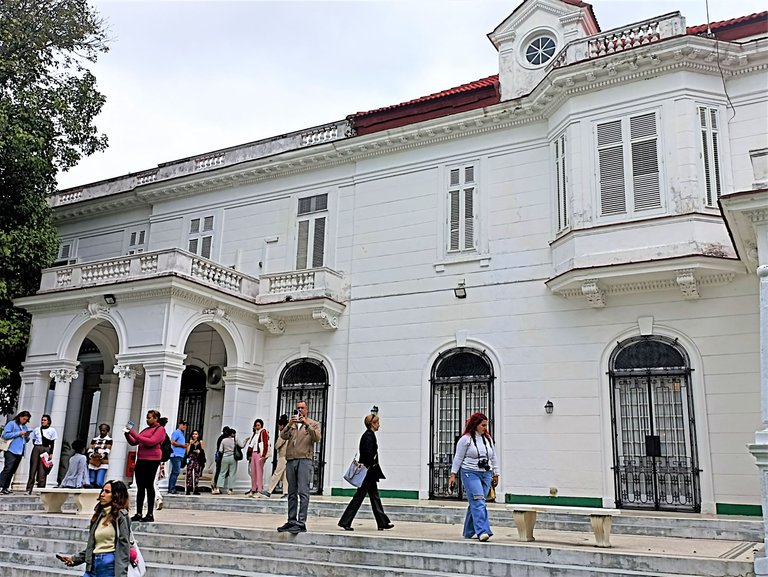
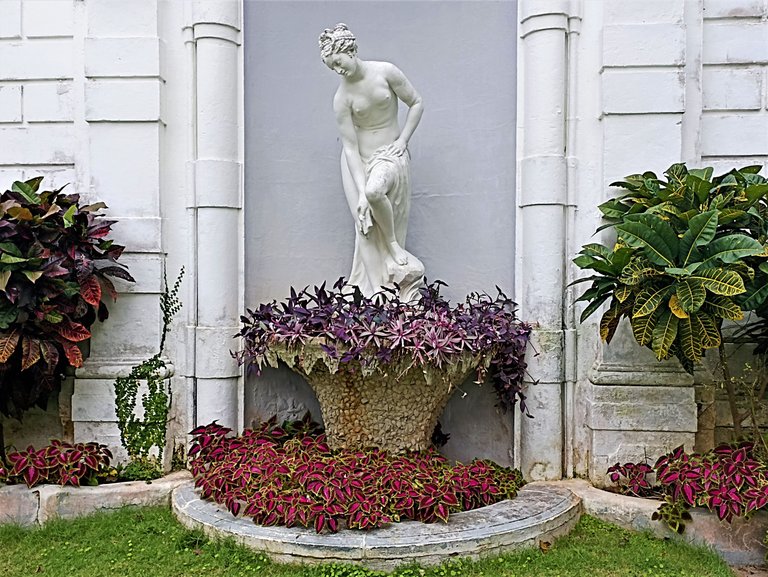
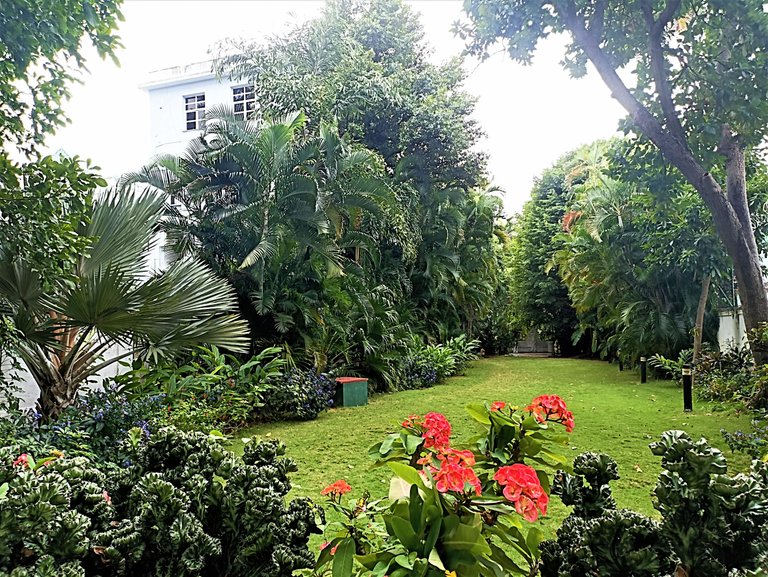
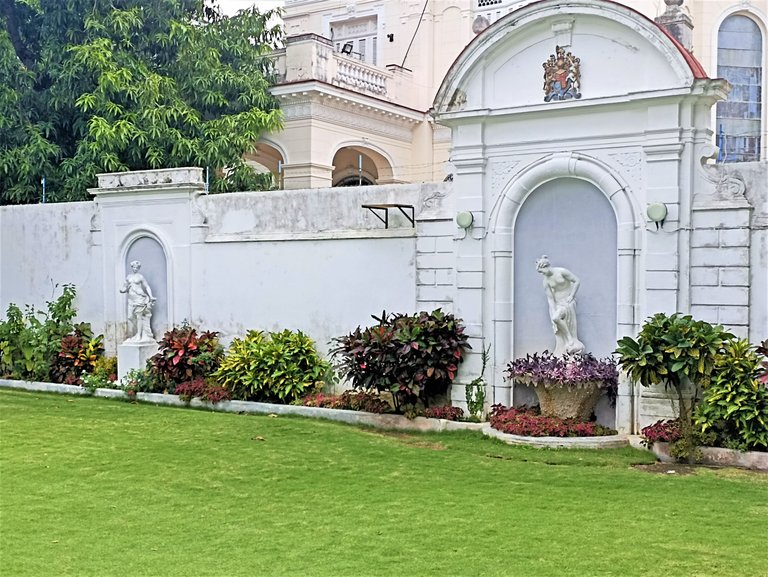
What caught my attention the most is the pool area, which was added in 1918 at the request of the banker and was the work of the American architect John H. Duncan who was also the creator of the Fifth Avenue Clock, which I told you about in this post.
This was the first indoor pool that existed in our country. Its design is very attractive and elegant; at its entrance we are greeted by two Roman-style busts. It is rectangular and at one end it has a beautiful sculpture from which water gushes.
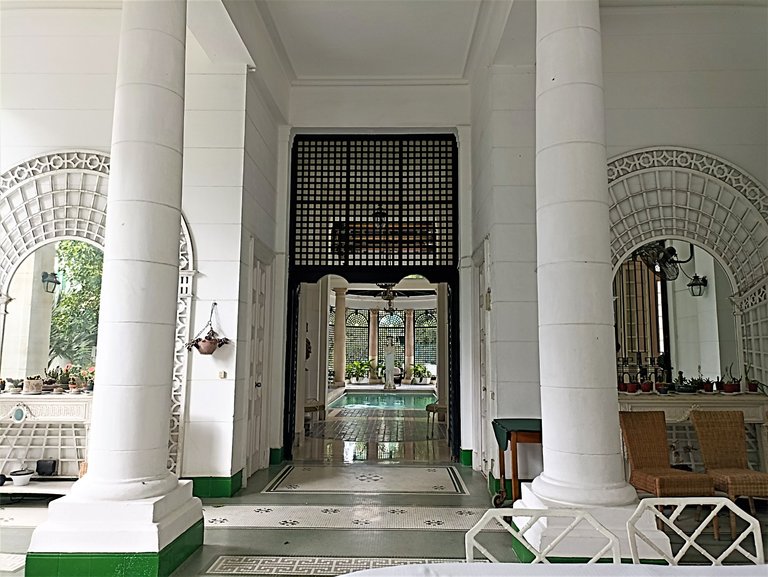
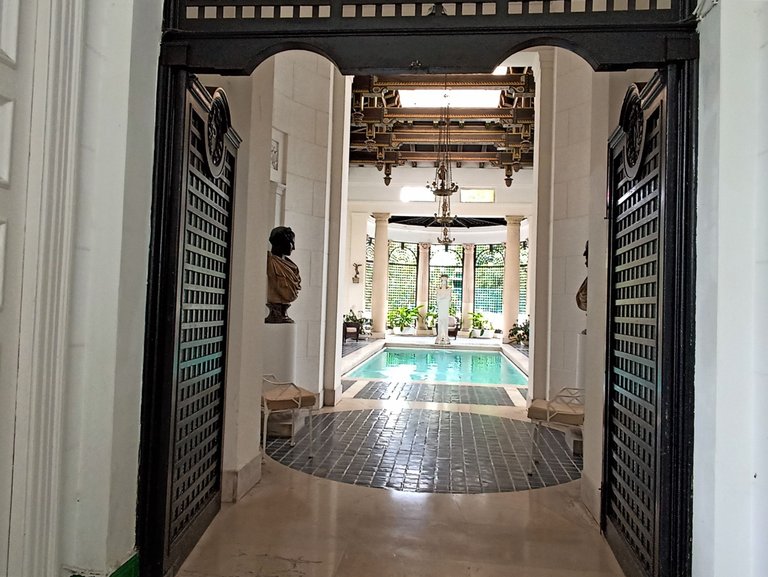
Its walls are made up almost entirely of glass to give it natural light, but at the same time you cannot see its interior from the outside. When we are located at the entrance of the mansion we see this structure on the right, but we cannot determine what it is, in this way the pool is protected from the eyes of others.
The ceiling is made of precious wood beams that gives it elegance and colonial style, from which bronze lamps hang. The center of the roof is pyramidal and made of glass allowing sunlight to enter.
As a curious fact, we are told that on certain occasions the pool was covered with wooden planks to turn it into a ballroom.
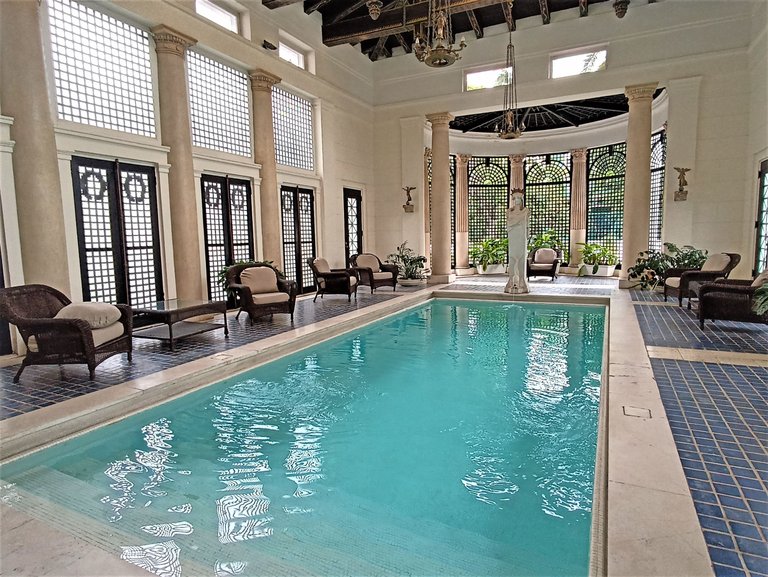
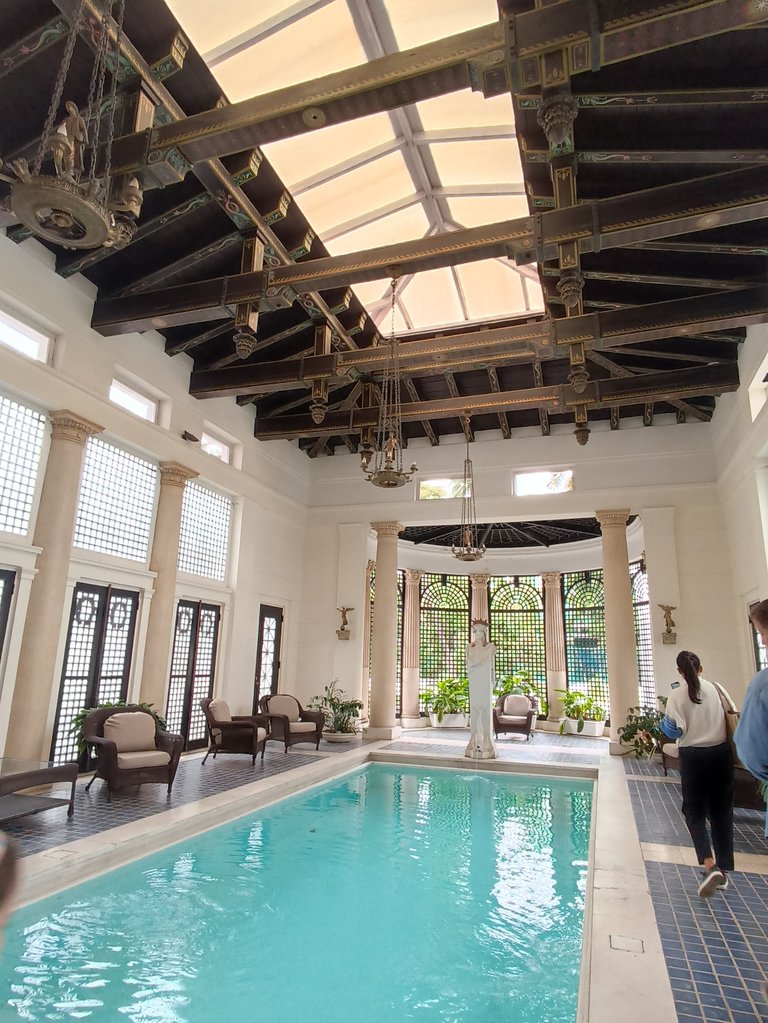
For me it was a very nice experience to get to know a residence with such high architectural value that it is a jewel of our architecture. I hope you enjoyed meeting it too.
See you soon!

Joya de la arquitectura cubana: Mansión en el Vedado
Estimados amigos de esta hermosa comunidad, hoy tengo el gran placer de compartir con ustedes una visita a una majestuosa casona del barrio del Vedado de la Ciudad de La Habana. Se trata de una mansión que data de 1918 y su primer propietario fue el acaudalado banquero Pablo González de Mendoza que fue propietario del Banco Mendoza en aquella época. En la actualidad es la residencia del embajador británico.
Esta visita fue parte de un proyecto de la UNESCO llamado “Puertas Abiertas del Vedado” donde facilitaron la visita de todas las personas interesadas en conocer la arquitectura de estos lugares.
La visita estaba guiada por estudiantes y profesores de Historia del Arte y Arquitectura los cuales daban las explicaciones correspondientes al lugar. Nos explicaron que el objetivo principal es dar a conocer y preservar los lugares que se consideren parte de la herencia de la humanidad, de esta forma las personas comunes se identifican con el arte y los valores arquitectónicos.
Lo primero que aprecié fue el enrejado de la entrada principal que tiene en su decoración la letra M correspondiente al apellido Mendoza, nos recibe una fuente con una hermosa escultura de mármol.
La entrada es muy atractiva con el adorno de metal y cristal que yo lo asemejo a una corona. Por encima vemos el escudo que representa al Reino Unido.
El vestíbulo es acogedor y desde aquí hay una escalera helicoidal de mármol para ir al segundo piso donde se encuentran las habitaciones, lo que más me gusta es la ventana con vitrales de bellos colores por donde atraviesa la luz para dar claridad y belleza al lugar.
Seguimos en la parte baja donde vemos dos salas de estar que me impresionaron por su diseño que solo había visto en las películas de épocas antiguas. Lo que más me gustó es el diseño del techo, con sus adornos de color rosado que combinaban con los muebles y la alfombra. También me quedé contemplando los cuadros porque yo disfruto mucho de las pinturas antiguas.
Al lado hay una segunda sala de estar algo más sencilla, pero con una lámpara de techo preciosa.
El comedor es precioso y con una mesa amplia en el centro, tiene puertas que lo comunican con los jardines laterales. La decoración del techo es de color vibrante muy bonito.
Me encantó el juego de teteras doradas en su bandeja, puedo ver que se puede hacer el té al instante, es precioso.
Desde la terraza se puede disfrutar de la belleza de los jardines, que son amplios con bancos y bellas estatuas. También desde aquí se accede a la piscina.
Lo que más me llamo la atención es el área de la piscina, que fue añadida en 1918 por petición del banquero y fue obra del arquitecto norteamericano John H. Duncan quien también fue el creador del Reloj de Quinta Avenida, del cual les hablé en este post.
Esta fue la primera piscina bajo techo que existió en nuestro país. Su diseño es muy atractivo y elegante, en su entrada nos reciben dos bustos de estilo romano. Es rectangular y en uno de sus extremos tiene una hermosa escultura de la cual brota agua.
Sus paredes están formadas casi en su totalidad de cristales para darle luz natural, pero a su vez no se puede ver su interior desde el exterior. Cuando estamos situados en la entrada de la mansión vemos esta estructura a la derecha, pero no se puede determinar qué es, de esta forma la piscina está protegida de las miradas ajenas.
El techo es de vigas de maderas preciosas que le otorga elegancia y estilo colonial, de donde le cuelgan lámparas de bronce. El centro del techo es piramidal y de cristal permitiendo la entrada de la luz solar. A modo de dato curioso nos dicen que en ciertas ocasiones la piscina era cubierta con tablones de madera para convertirla en un salón de baile.
Para mí fue una experiencia muy bonita conocer de cerca una residencia con tan alto valor arquitectónico que es una joya de nuestra arquitectura. Espero que les haya gustado conocerla también.
¡Hasta pronto!

All the historical data was offered by the specialists in Art History and Architecture who guided the tour.
